For 30 years, a secret nuclear bunker designed to house all 535 members of Congress in the event of nuclear war lay hidden beneath the luxurious Greenbrier Resort in West Virginia. Photographer Alastair Philip Wiper tells PetaPixel he “had to go there.”
The secret operation began in the late 1950s — at the height of the Cold War — and was codenamed Project Greek Island. United States government officials approached the Greenbrier Resort with a proposal that Congress could use the facility if a nuclear international crisis happened.
The nuclear bunker was cleverly intertwined with the Greenbrier Hotel. “Conferences were regularly held in the halls intended to be used for sessions of Congress,” Wiper explains. “With guests blissfully unaware that they were inside a top-secret nuclear bunker.”
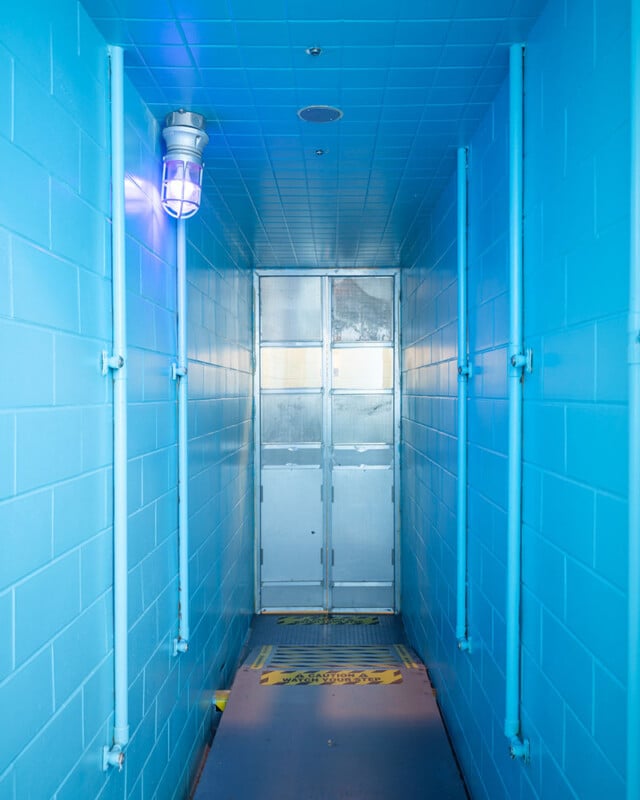


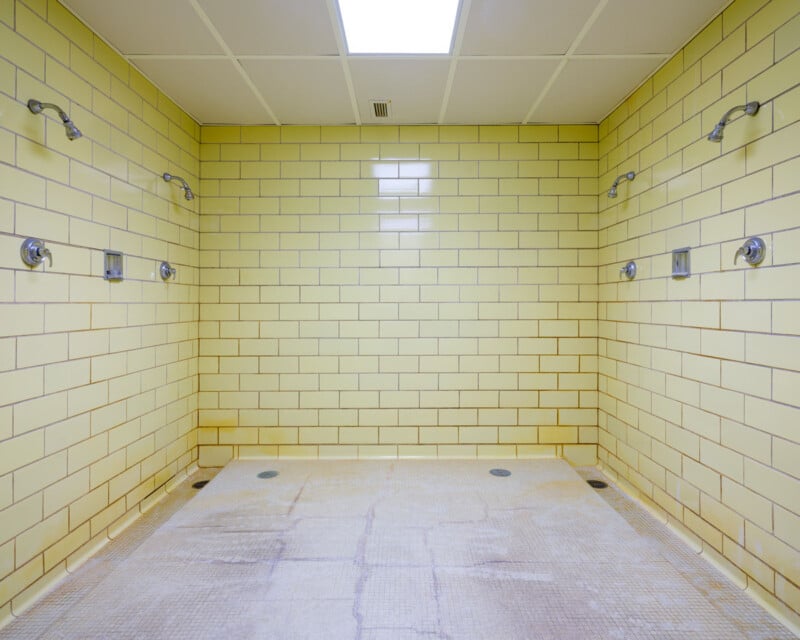
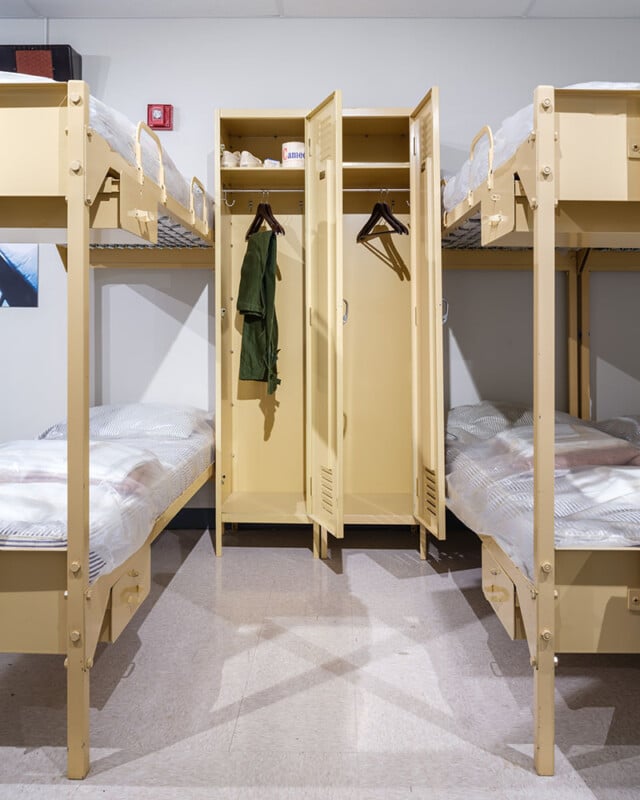
The existence of Project Greek Island was revealed by the Washington Post in 1992 which led the government to decommission the bunker. It is now used as a data storage company (they were attracted to the bunker’s security) but the parts that don’t have servers are now available to visit.
“It was pretty spooky,” Wiper says. “It was amazing to imagine what it must have been like if it had actually been used.”
In the event of a nuclear catastrophe, senators and members of the house would have been ushered into the decontamination chamber, their clothes would have been burned and they would have all had to wear the same uniforms.
Members of Congress would have been expected to stand in a TV studio with a picture of the White House behind them while addressing whatever remained of the American population. There was a tiny jail with two boxes of straight jackets in case any of the congressmen and women went crazy.
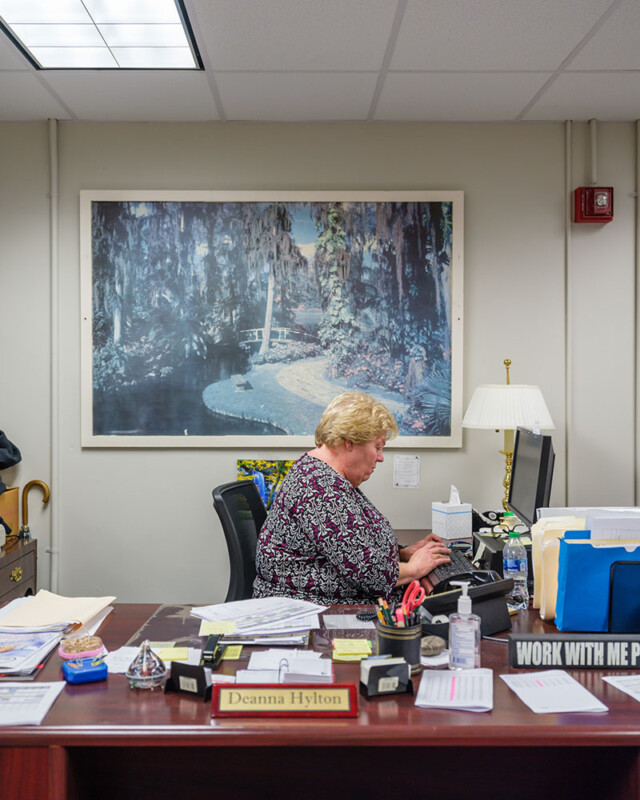

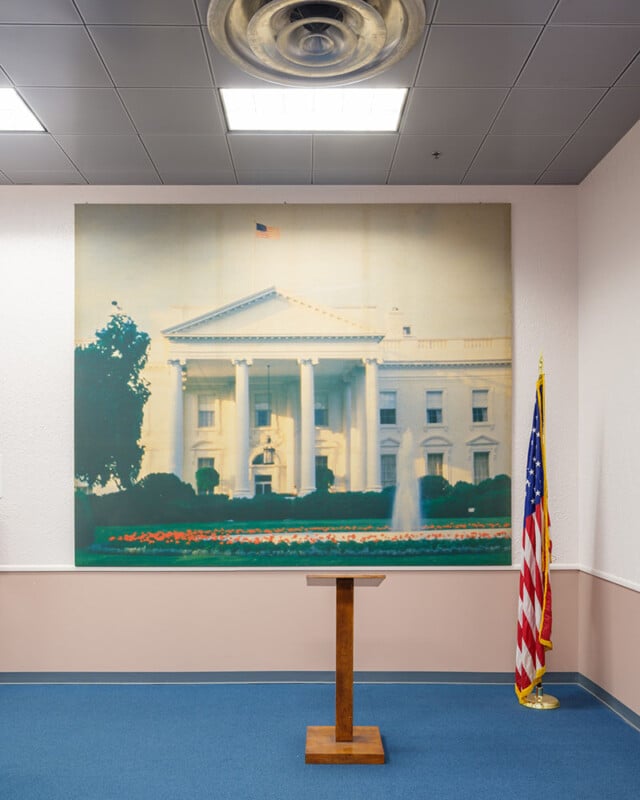

“The bunker’s power room includes a ‘pathological waste incinerator’ designed to cremate bodies,” Wiper adds. “The bunker also has a hospital, operating room, and pharmacy, which once kept a plentiful supply of antidepressants.”
Wiper visited the Greenbrier Resort as part of a wider project called How We Learned to Stop Worrying . PetaPixel previously featured his visit to a cryogenics facility in Scottsdale, Arizona that preserves over 200 human bodies and heads.
The photographer spent a day in West Virginia with an assistant and a guide using a digital medium format Fujifilm GFX 100S and a remote strobe to capture the facility clinically.
![]()
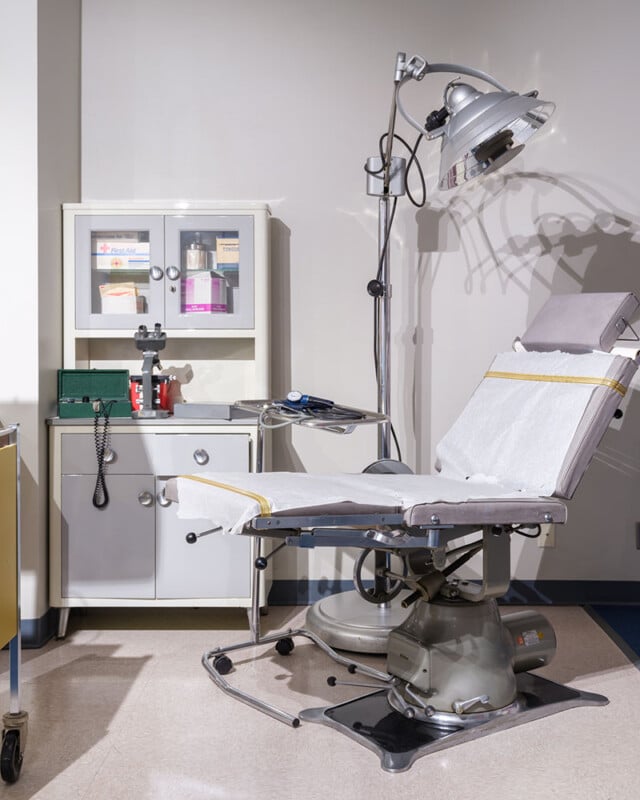
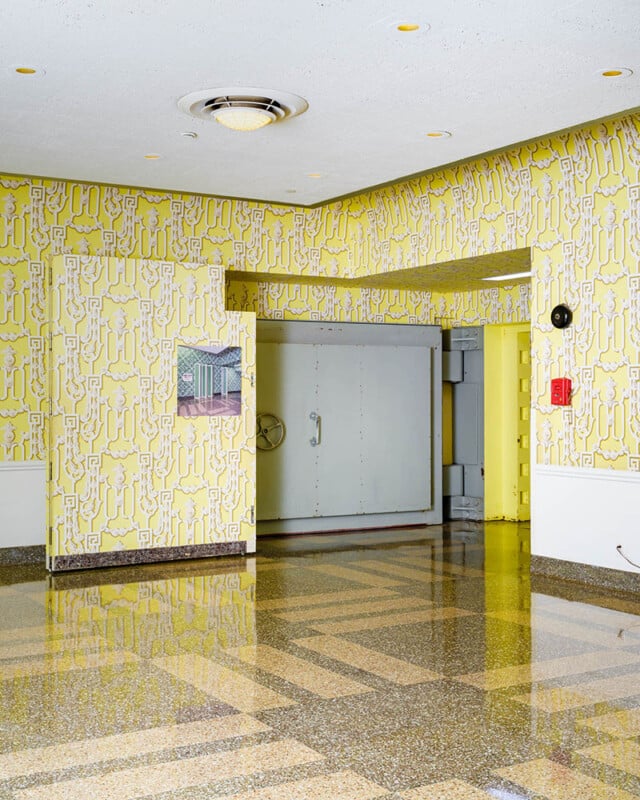
![]()
![]()
More of Wiper’s work can be found on his website and Instagram.
Image credits: Photographs by Alastair Philip Wiper.
